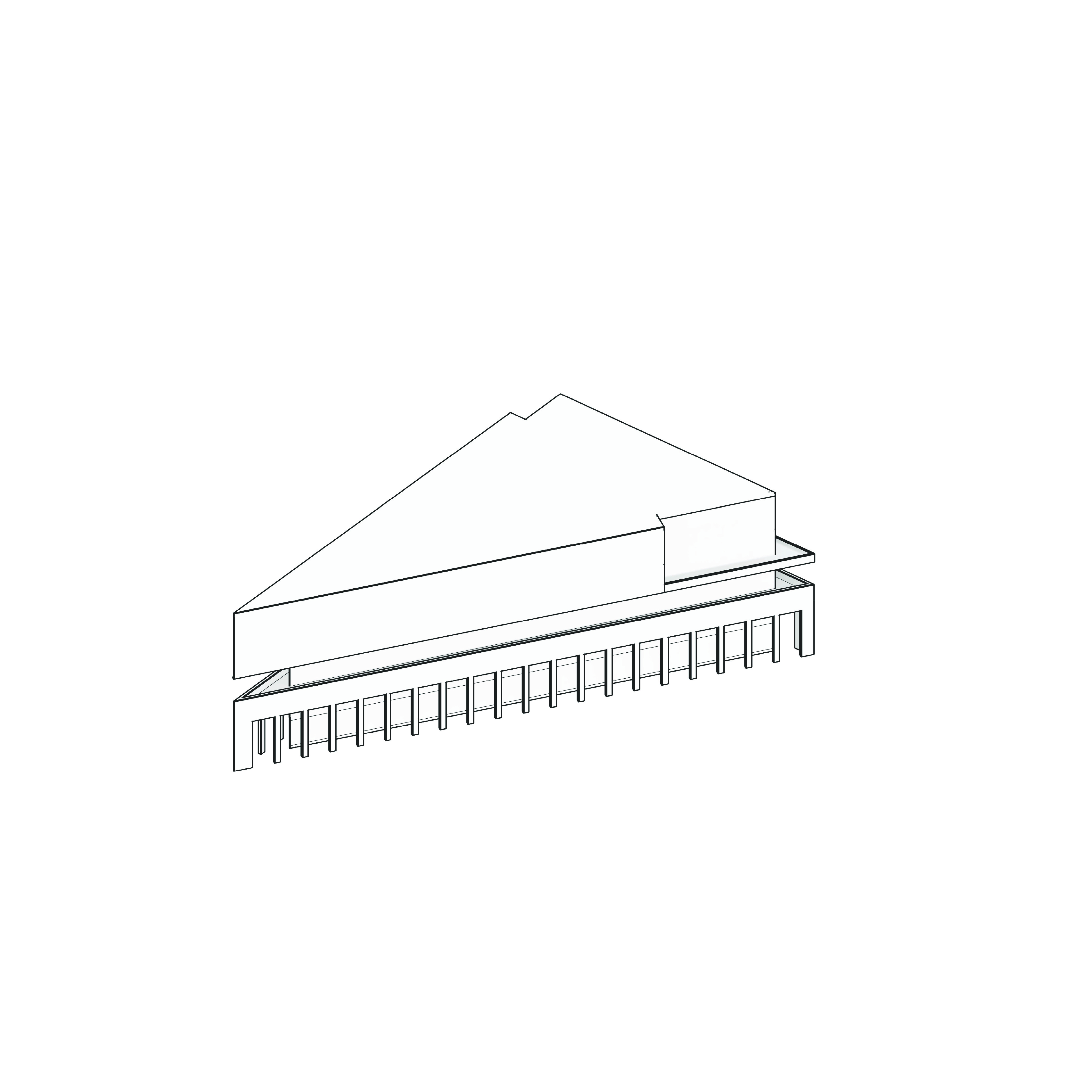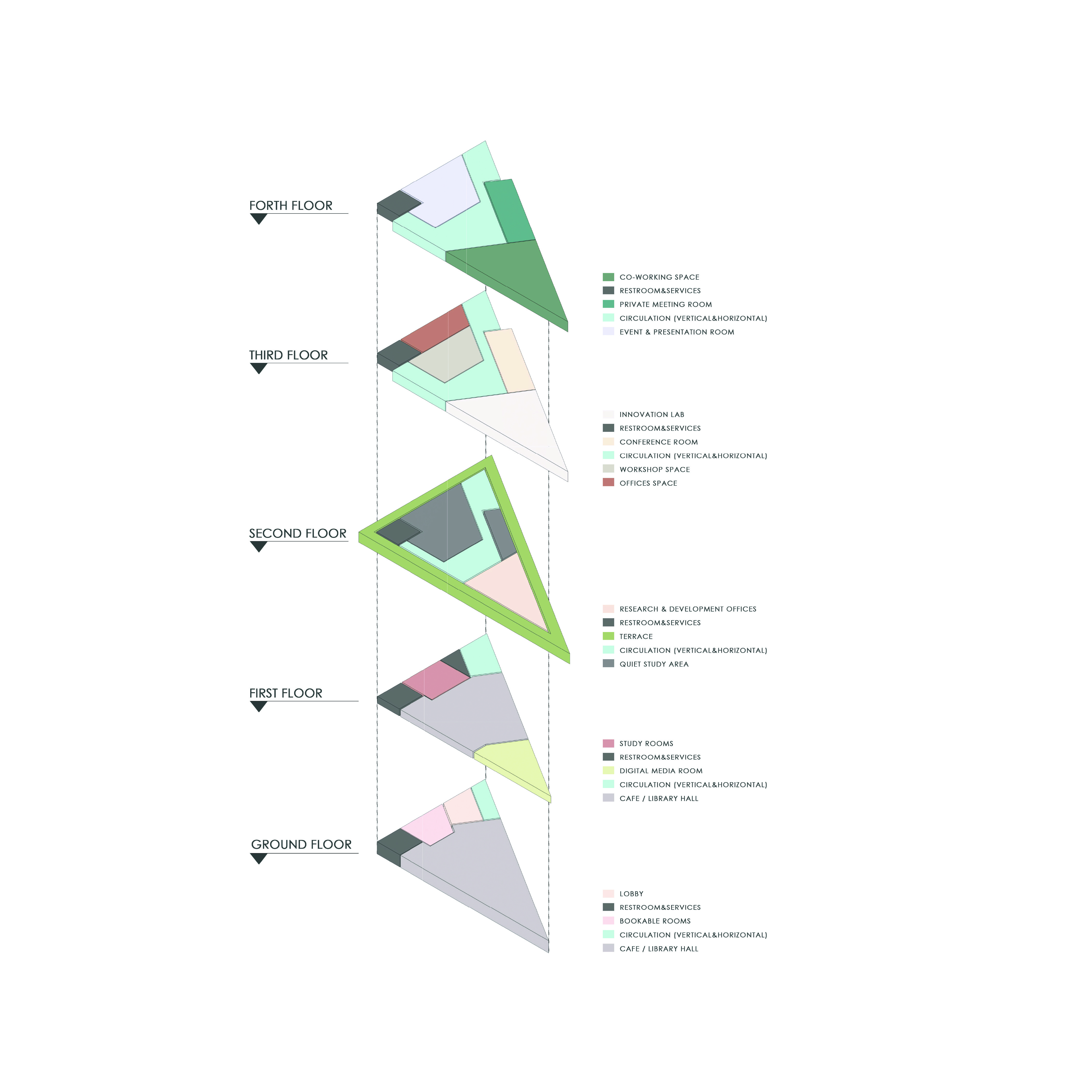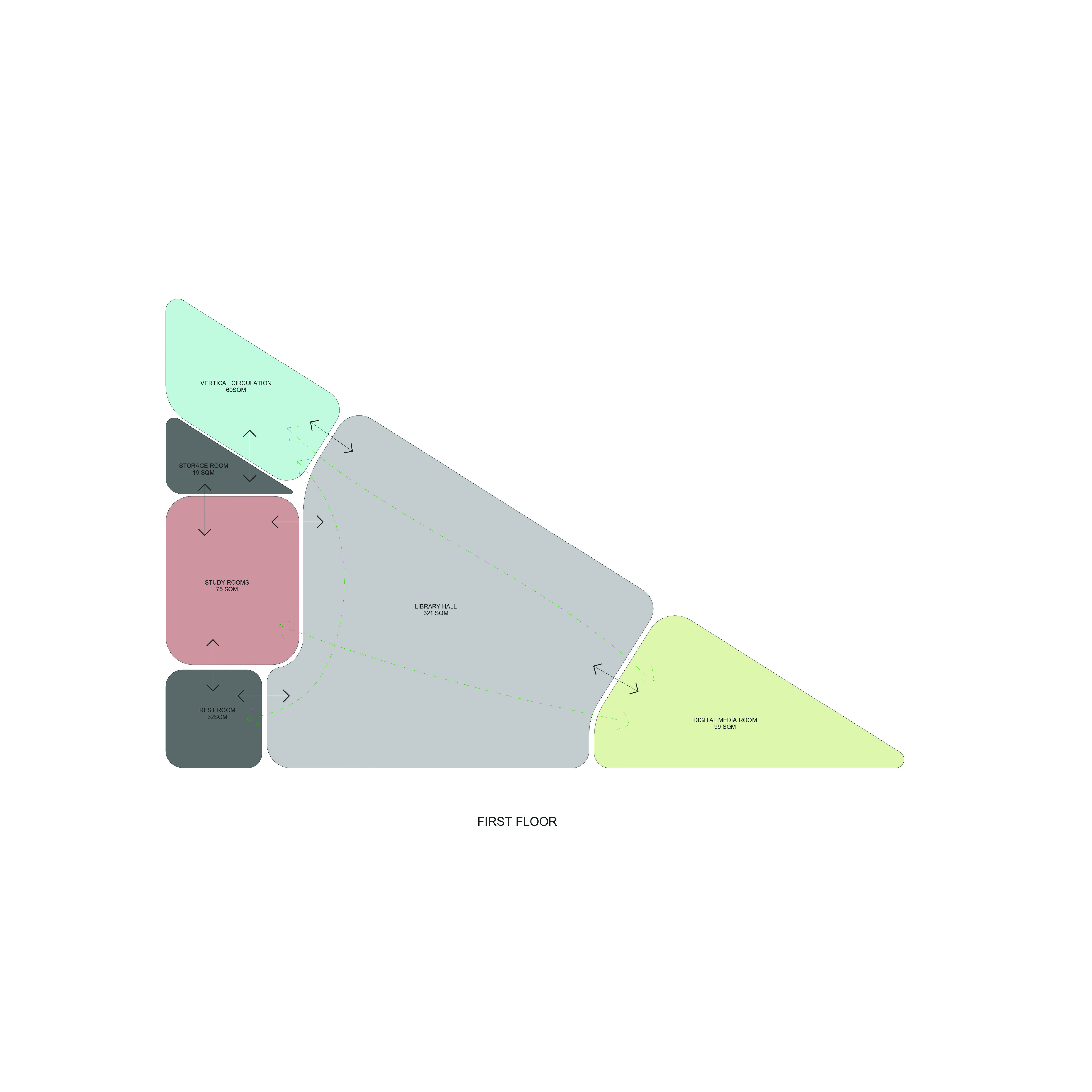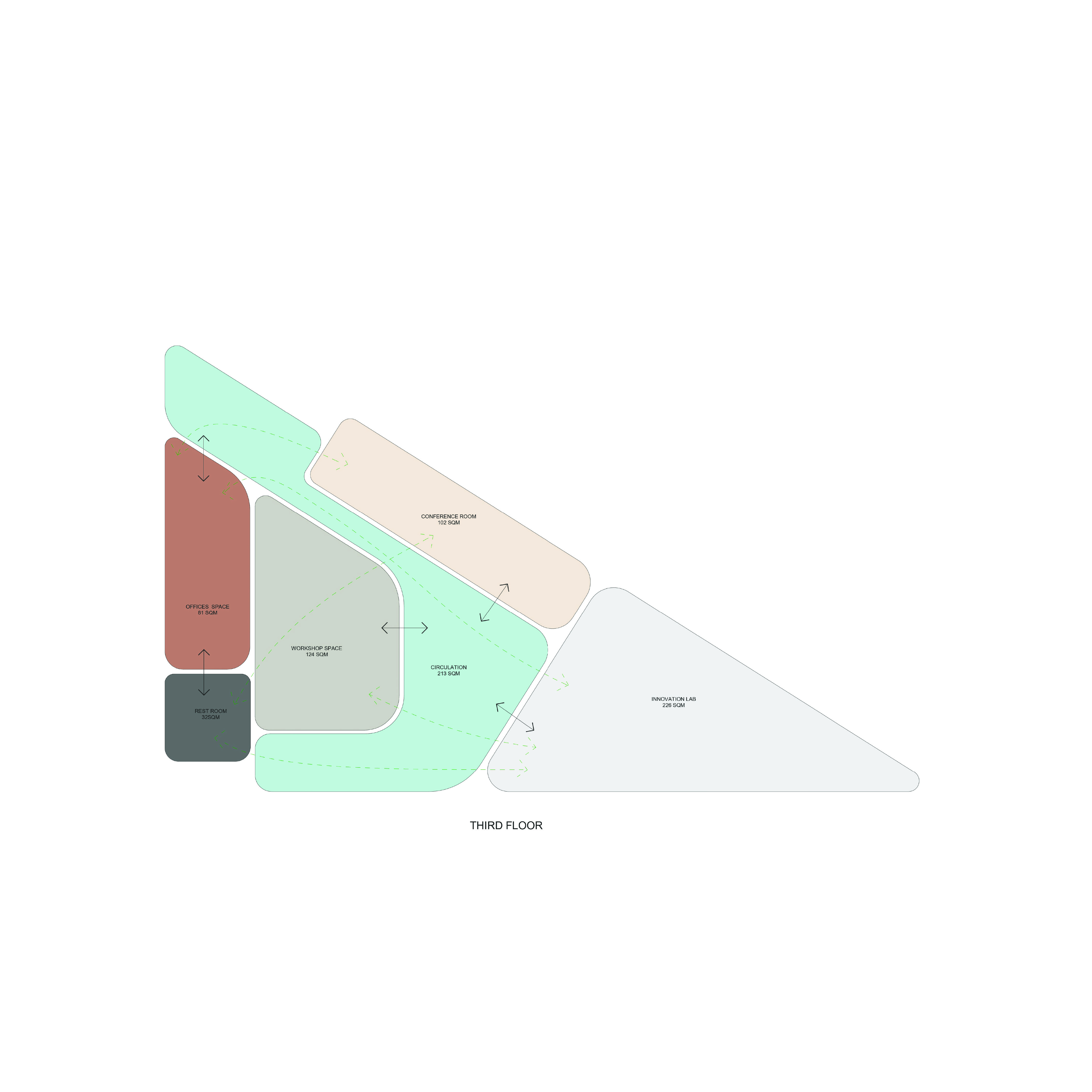The scope of the triangular building zoning presents both challenges and unique opportunities, as its unconventional shape requires innovative design solutions to maximize space and functionality. The triangular form creates limitations in terms of layout and circulation, but it also opens the door to interesting spatial experiences that deviate from the traditional building typology. Designers must carefully consider how to make use of each corner and angle, ensuring that the interior spaces remain functional and efficient while still providing a sense of flow. This challenge makes the project particularly engaging, as it pushes the boundaries of standard architectural approaches, resulting in a distinctive structure that stands out in the urban fabric.
One of the most striking features of the building is its facade, which incorporates an arcade that adds both aesthetic and functional value. The arcade not only enhances the visual appeal of the building but also provides shaded, pedestrian-friendly areas that invite interaction and movement along the perimeter. This architectural element helps to soften the sharp angles of the triangular form, creating a more welcoming and human-scale environment. The combination of the triangular shape and the arcade creates a dynamic relationship between the building and its surroundings, offering a unique experience for both residents and passersby.
Team:
Ola Saad Znad
Fatema Al Dhaen




