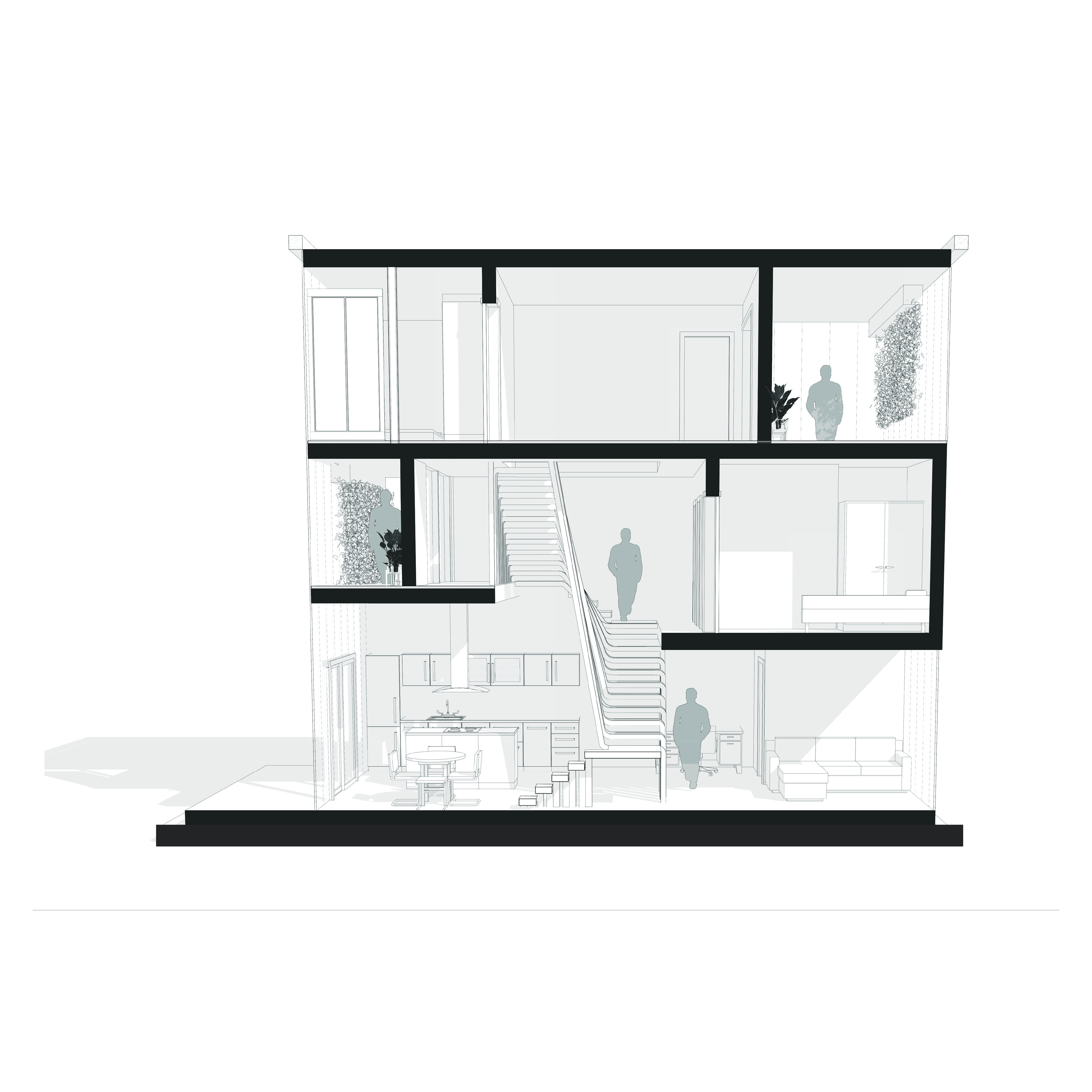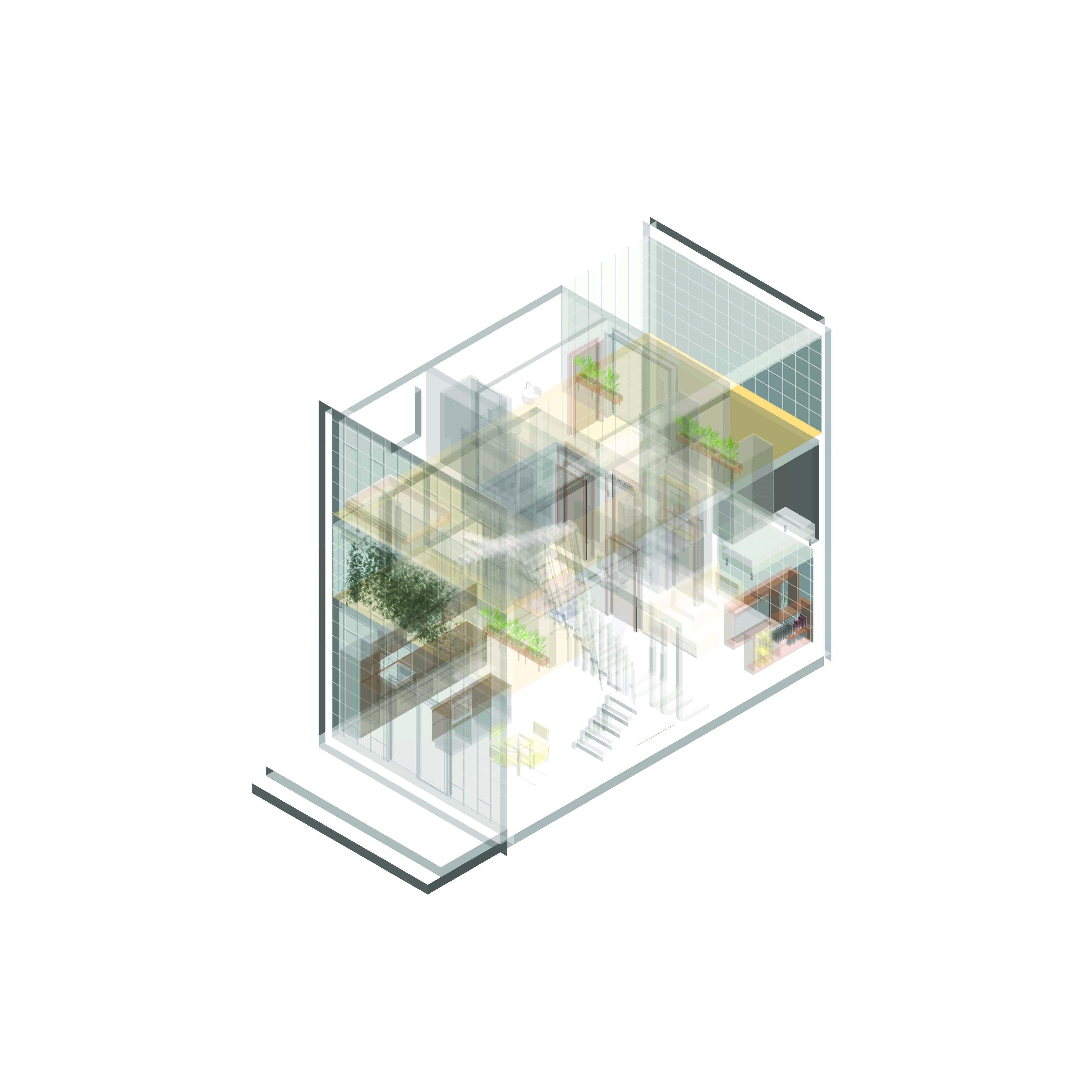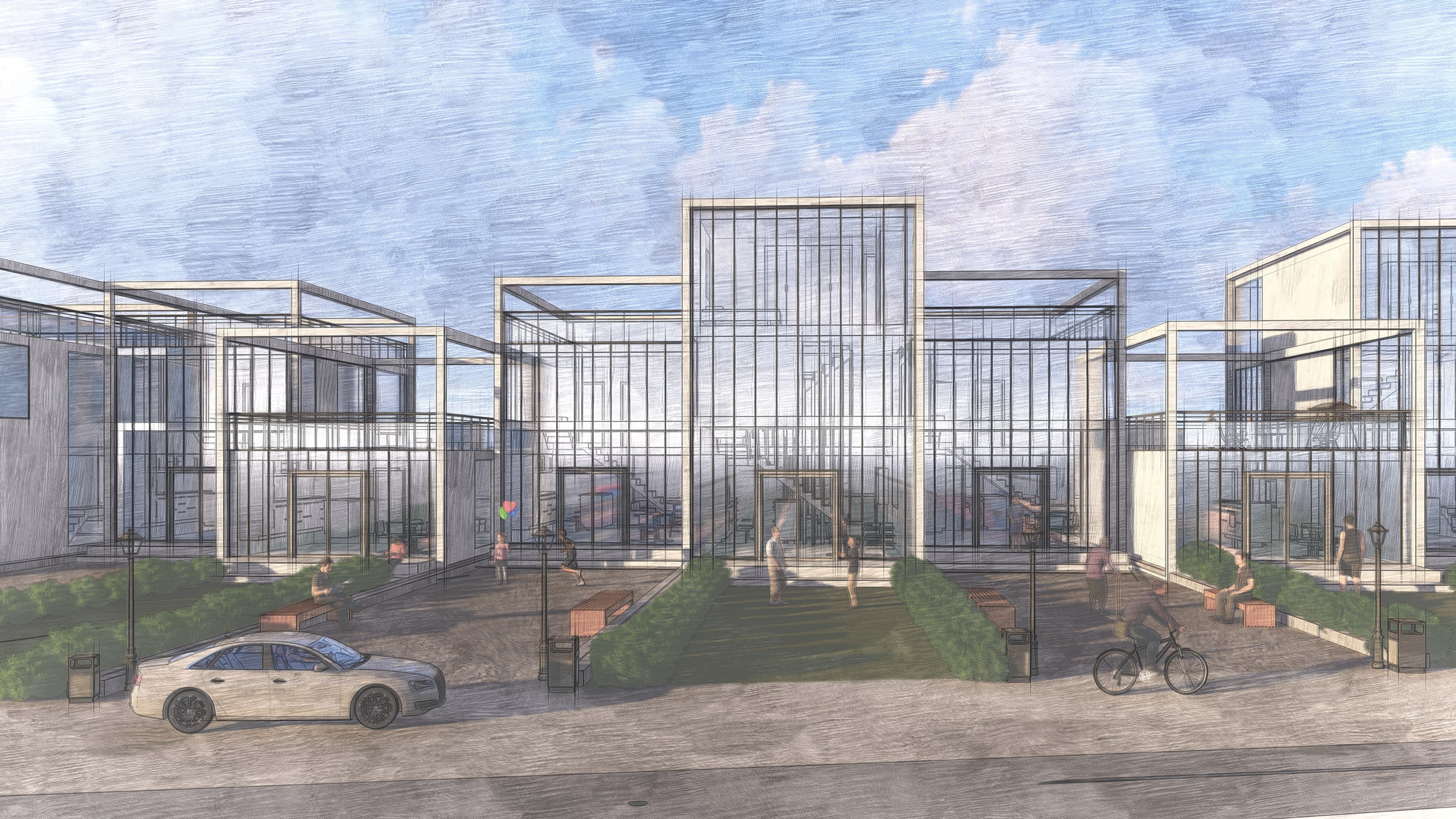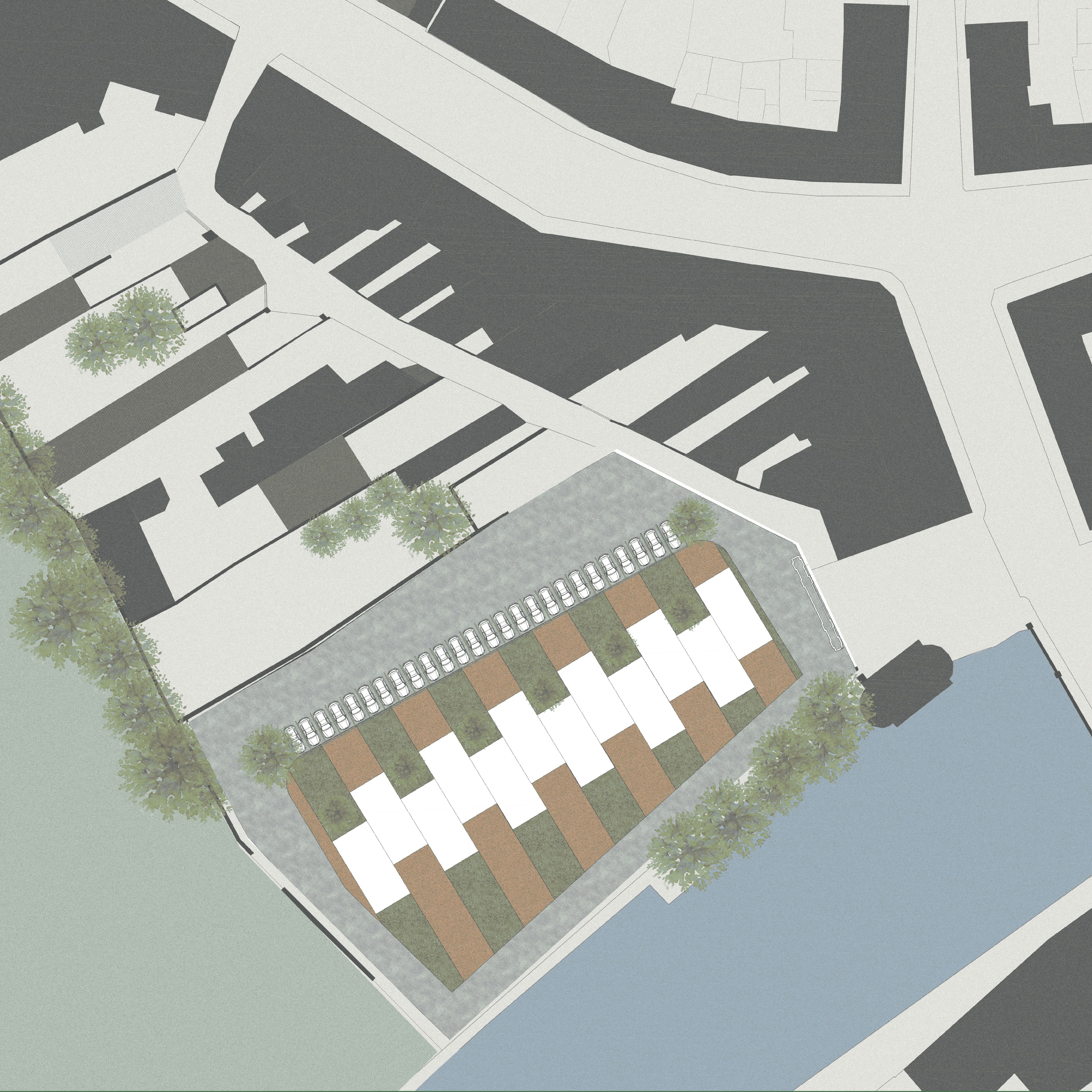The concept for social housing in Boyle focuses on maximizing the natural views of the surrounding landscape while incorporating stairs as a central structural, functional, and artistic element. Each housing unit is strategically designed to orient toward scenic vistas, allowing residents to enjoy the beauty of the environment from their living spaces. Large windows and open balconies are integrated into the design to frame these views, creating a connection between the indoors and the outdoors, enhancing residents' quality of life. The thoughtful placement of units also ensures privacy and access to communal green spaces.
At the core of the design is the staircase, which serves not only as a practical circulation element but also as a sculptural feature within the buildings. The stairs are envisioned as a bold, artistic structure, drawing attention to their form and materiality. Crafted with elegance, they add aesthetic value to the housing complex, transforming an everyday functional element into a piece of architectural art. These staircases will be designed to engage residents, encouraging interaction and providing additional viewpoints of the landscape, thus blending functionality, beauty, and community in one cohesive design.




