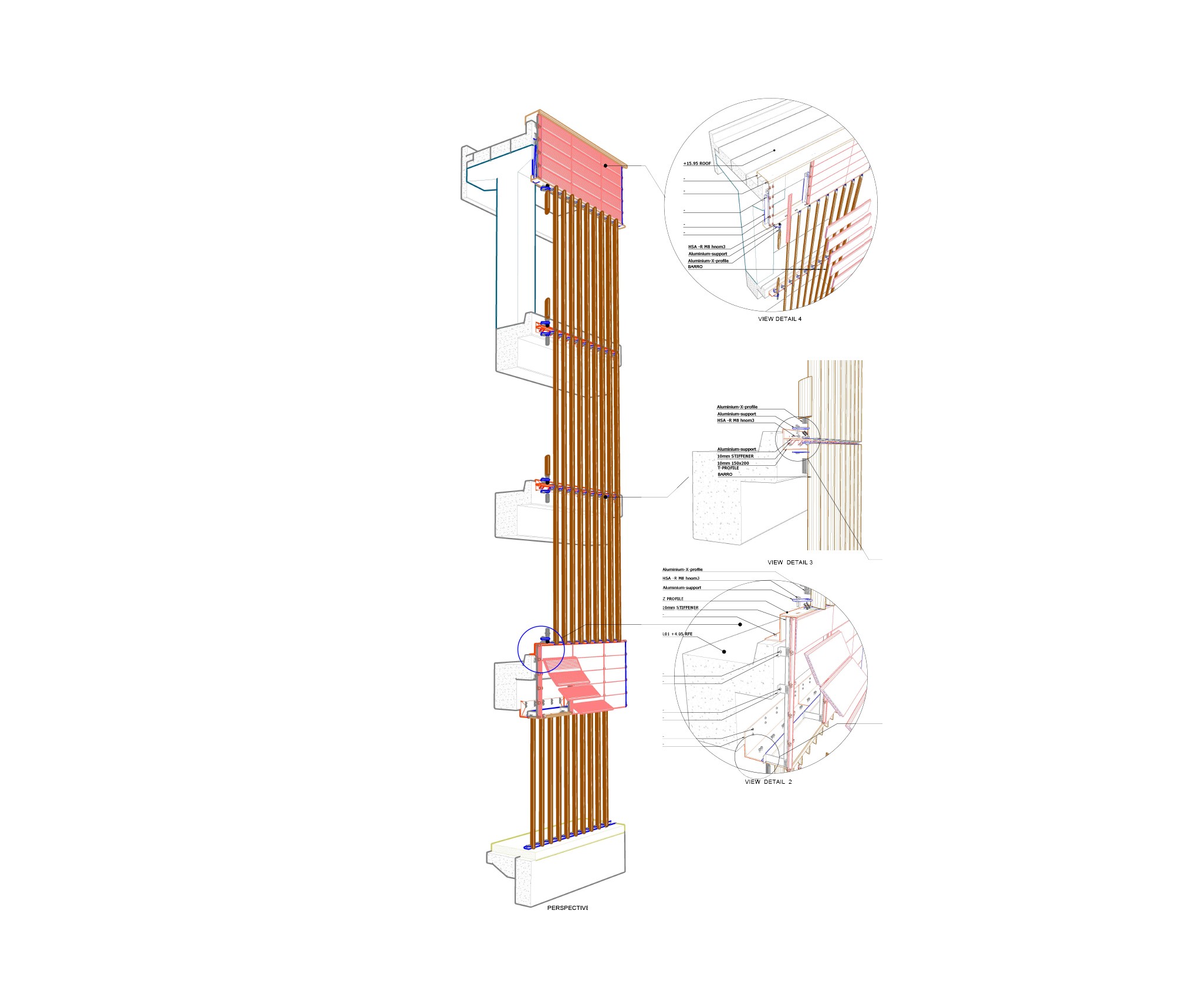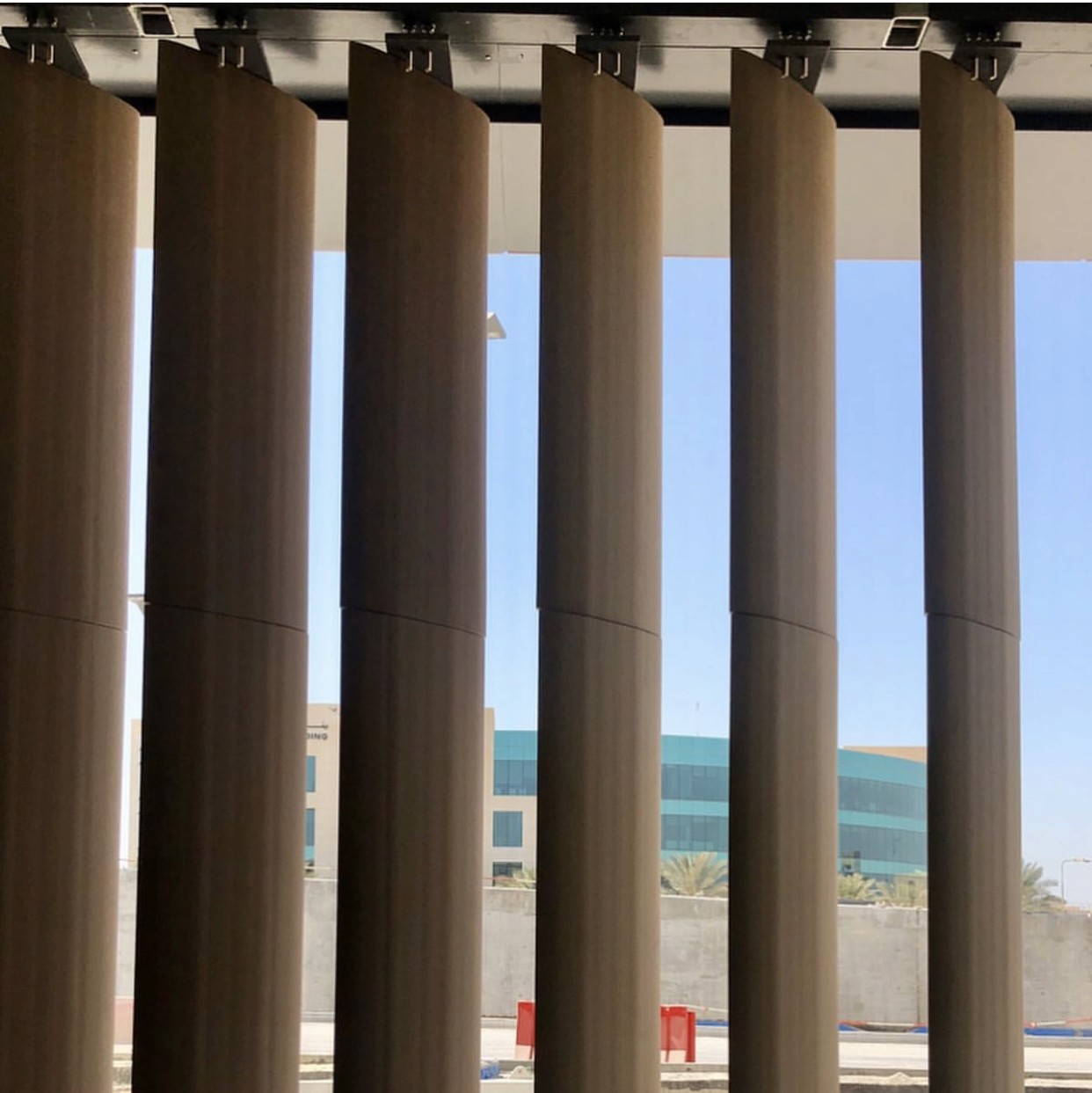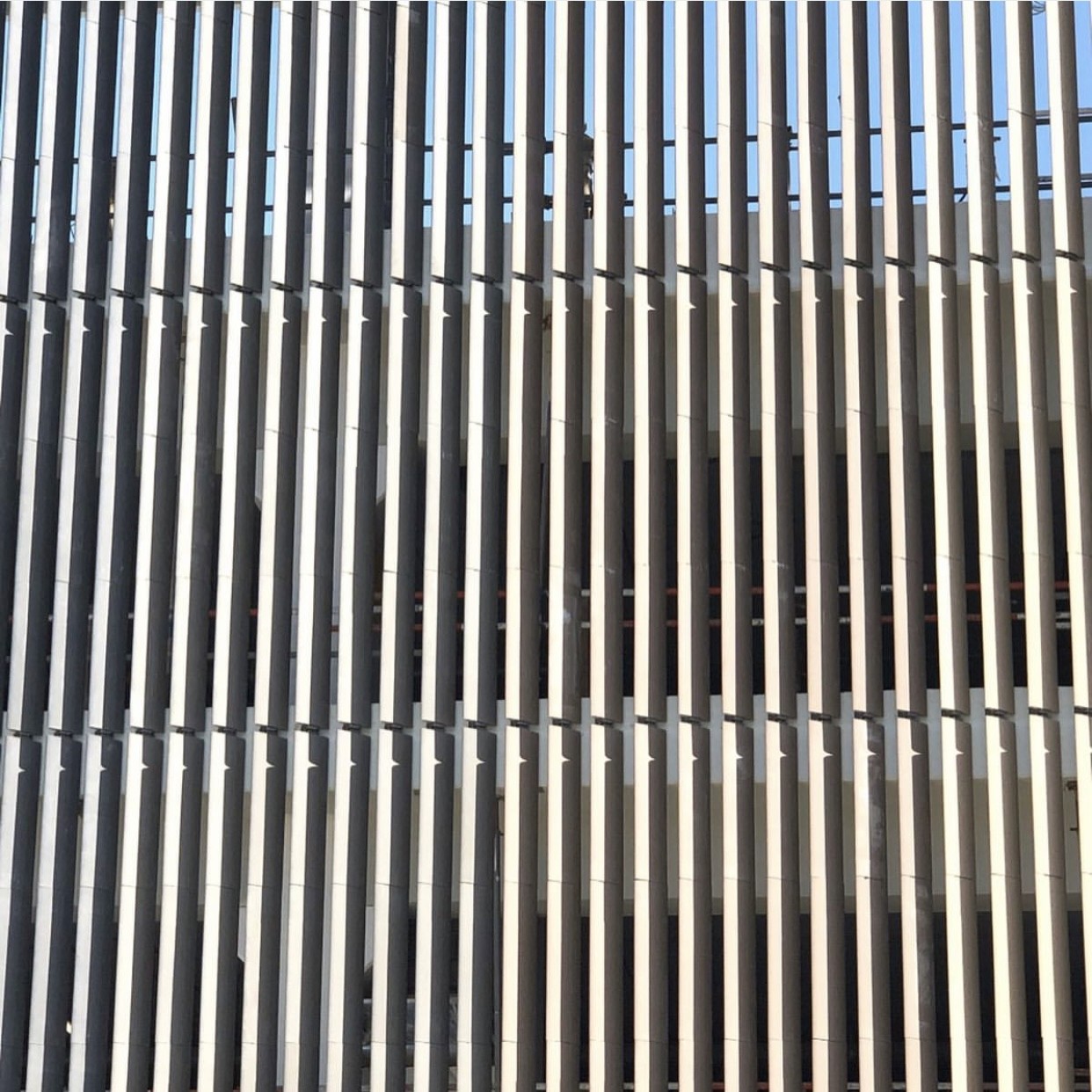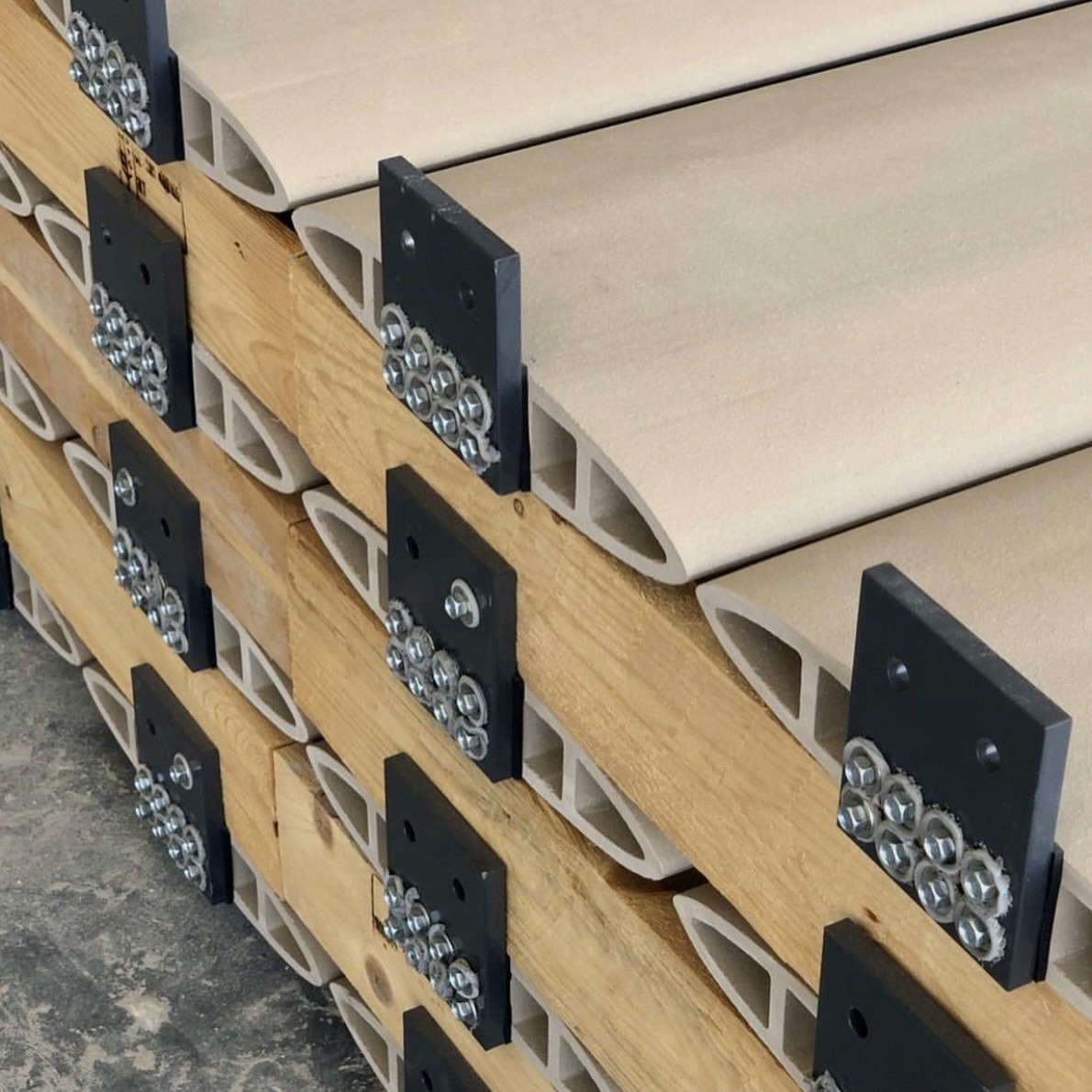The scope of designing and modeling the car parking louver focuses on balancing functionality and aesthetics, with the primary goal of reducing heat buildup while enhancing the visual appeal of the structure. The louvers are strategically designed to provide shade and ventilation, minimizing the amount of direct sunlight that penetrates the parking area, thus lowering temperatures and protecting vehicles from heat. By considering the angle, spacing, and material of the louvers, the design ensures optimal airflow and shading throughout the day, creating a more comfortable environment within the parking facility. This approach also contributes to the building’s energy efficiency by reducing the need for artificial cooling systems.
In addition to their functional role, the louvers also serve as a key element in the building’s architectural identity, transforming the parking structure into an aesthetically pleasing facade. The design allows for creative patterns, shapes, and materials that can reflect the overall architectural theme of the development. Whether using sleek metal, wood, or other textured materials, the louvers can create dynamic visual effects as light and shadow interact with the facade. This combination of performance and design makes the louvers both an essential heat management feature and a striking architectural statement that enhances the overall appeal of the building.




